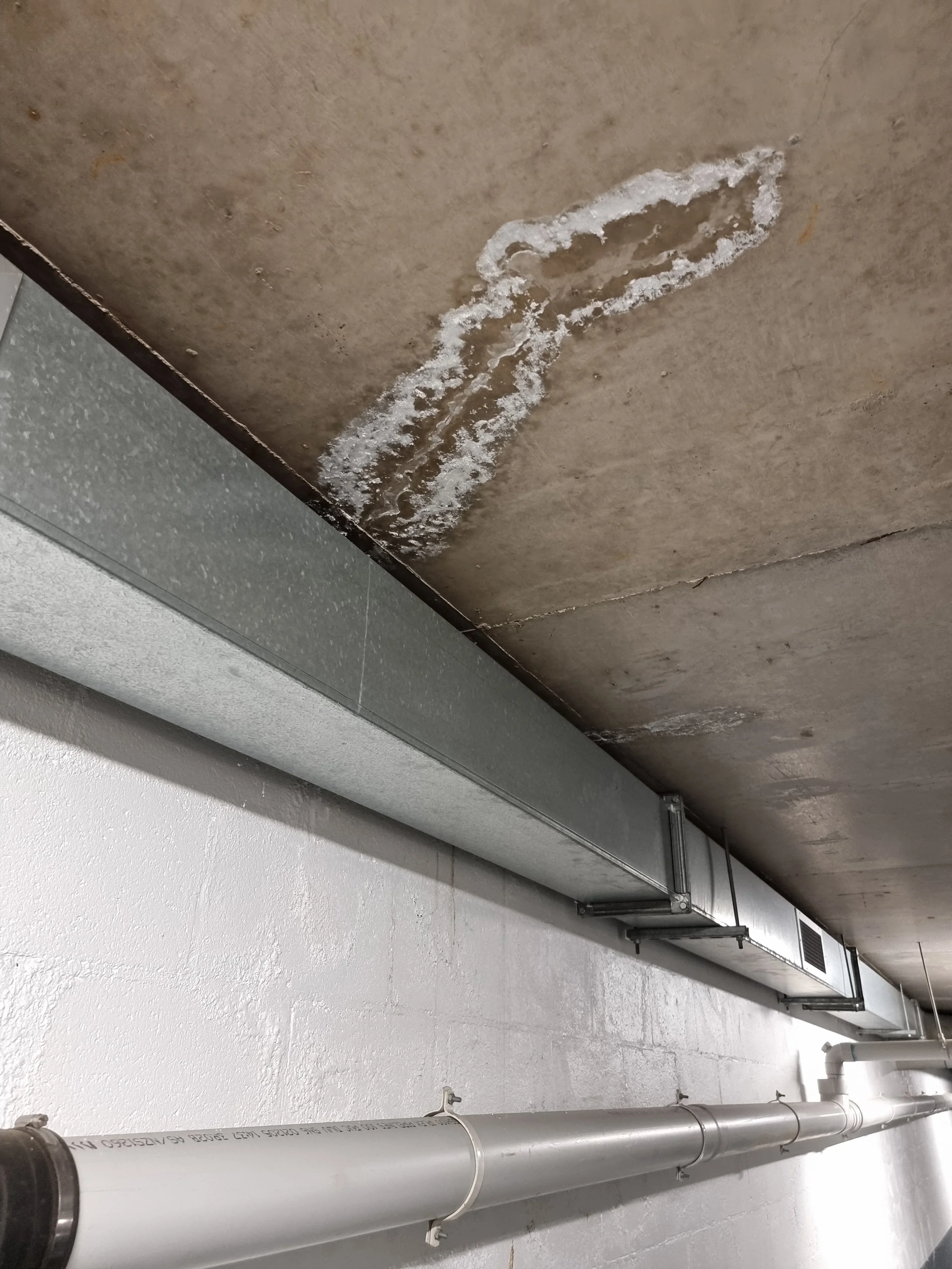
Forensic engineering services Melbourne
Have you noticed issues in your home that don’t have an obvious cause? Maybe you’ve noticed cracks starting to appear, or getting bigger over a short period of time. Regardless of what the issues are, it can be concerning to not know why it is happening and how to stop it from causing any further damage.
If you are starting to notice any issues or damage to your home, it is always recommended to have it inspected by a forensic structural engineer. Issues that are left unaddressed have the ability to cause major structural damage that will be costly in the long run. At Arbiter Group, our structural engineers use their expertise in forensic structural engineering to examine your home and determine the causes of structural damage or failure.
Request a quote
Why clients choose to work with Arbiter Group
Registered engineers
We’re highly knowledgeable in past and present Australian building codes and standards.
Comprehensive reports
Our reports are easy to read. Engineering principles are explained with our conclusions.
Trusted advice
Our engineers provide unbiased assessments and realistic advice, based on sound experience in forensic structural engineering.
End-to-end services
Our inspections, reports and designs are conducted in-house by our Melbourne-based team.

Find the causes of structural damage to your property
Forensic structural engineering is a highly specialised field that investigates the causes of damage or failure to buildings and structures. At Arbiter Group, our specialist engineers conduct field investigations and tests to identify structural issues like movement and rising damp in your property.
Our forensic engineering services cover a wide range of structures, including homes, commercial buildings, apartments, units, retaining walls, fencing, sheds, garages, water tanks, pools, concrete slabs, and driveways.
Our expert engineers provide detailed reports with unbiased recommendations for repair, helping you prevent further damage to your property and providing safe and reliable repair methods. Our mission is to improve the structural integrity of Victorian houses and empower homeowners to maintain them.
We investigate and provide reports for:
Efflorescence present in an underground carpark, southeast Melbourne, 2021.
Image supplied by Arbiter Group.
Common structural issues
Uneven floors and footings
Footing movement
Subsidence
Water ingress
Waterproof failure
Leaking balcony
Leaking basement carparks
Concrete spalling
Concrete cancer
Cracks in brickwork/masonry
Rotting frames and trusses
Poor or excessive surface drainage
storm and flood impacts
tree impacts
fire damaged structures
Heavy presence of mould on ceiling, in relation to storm damage, Sydney, 2022.
Image supplied by Arbiter Group.
Structures and facilities
Residential properties
Commercial properties
Apartments, units and townhouses
Retail spaces
Hospitals
Basement carparks
Retaining walls
Balconies
Decking
Stumps and concrete slabs
Wall, subfloor and roof framing
Poor waterproofing of balcony leading to internal water ingress, southeast Melbourne, 2022.
Image supplied by Arbiter Group.
Legal issues and disputes
Commercial building and construction disputes
Domestic building disputes
Poor workmanship
Work varying from engineering / architectural design
VCAT
DBDRV
Storm/tree impact of a home located in eastern suburbs of Melbourne, 2021.
Image supplied by Arbiter Group.
Industries and clients:
Insurers
Loss adjusters
Permit officers
Remediation/insurance builders
Owner builders
Home owners
Drafters
Architects
Our forensic engineering process:
Get in touch
Call us or fill out the online form. Describe the structural issues of your property. We will provide a quote with 48 hours
Inspection
We’ll visually inspect your property, including the roof and subfloor cavities (if safe and applicable)
Follow up discussion
Our engineers are available for discussion once you have read the report
Engineering report / design
A detailed report will be written up. This report will include images, a damage map and floor level survey results
Floor level survey
If applicable, we’ll use specialised equipment to determine if footing and foundation movement has occurred

Frequently asked questions
-
The difference is simple, our inspections are conducted by structural engineers. Our engineers inspect cracks and settlement in structures, which can be indicative of serious structural problems. Additionally, they can determine the causes of damage, provide repair recommendations (a scope of works report) for you and/or your builder, and provide advice on how to prevent structural damage from reoccurring.
On the other hand, a building inspector can inspect buildings using their experience in construction, knowledge of building codes and standards and pick up on cosmetic damages. However, building inspectors will not be able to advise you on issues related to cracking and movement, nor will they be able to advise if the building is structural sound.
-
In most cases, yes. A floor level survey is an essential tool to indicate if differential footing movement has occurred and if so, the extent of movement.
This service is a standard inclusion of our forensic engineering inspections and included in the cost
-
Absolutely! We offer ongoing service to all clients as we understand that the issues may not end after the inspection and report is completed. Some clients require ongoing assistance and expert advice in relation to AFCA claims, VCAT claims and any other situation they may pursue further. Get in contact today to discuss our options and pricing for ongoing expert opinion and support services.
-
VCAT and other legal systems require expert witness reports. These reports require a certain format and are generally more in-depth.
Our VCAT reports are compliant with PNVCAT2 - this is a practice note that is applied to any evidence and any reports prepared for VCAT by an expert witness.
We can prepare an expert witness report after reviewing information and the history leading up to the structural issue/s you’re experiencing.
-
The inspection, depending on the complexity of the home and damage(s), should take roughly 1.5-2 hours.
















